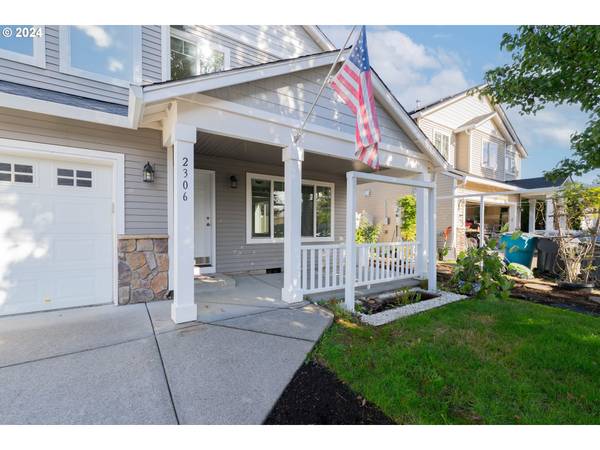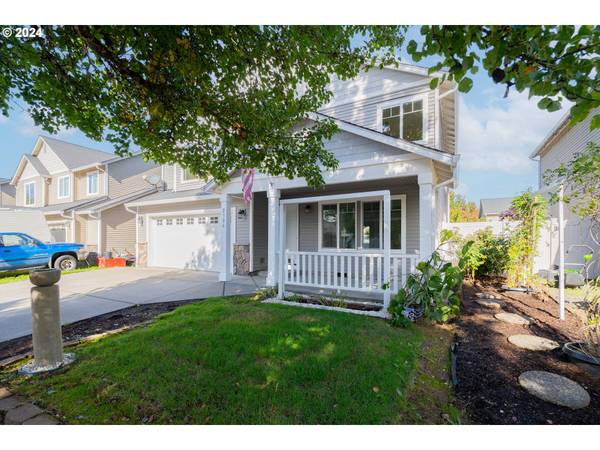Bought with Premiere Property Group, LLC
$530,000
For more information regarding the value of a property, please contact us for a free consultation.
5 Beds
2.1 Baths
2,722 SqFt
SOLD DATE : 03/26/2025
Key Details
Sold Price $530,000
Property Type Single Family Home
Sub Type Single Family Residence
Listing Status Sold
Purchase Type For Sale
Square Footage 2,722 sqft
Price per Sqft $194
MLS Listing ID 24680522
Sold Date 03/26/25
Style Stories2, Traditional
Bedrooms 5
Full Baths 2
Year Built 2004
Annual Tax Amount $3,776
Tax Year 2024
Lot Size 5,227 Sqft
Property Sub-Type Single Family Residence
Property Description
Welcome to this spacious open concept home featuring five bedrooms and two and a half bathrooms, perfect for the entire family. Large windows fill the home with natural light, and the stylish engineered cushioned laminate flooring is both gorgeous and easy to care for. The kitchen boasts stainless steel appliances, an eating bar, a pantry, plenty of cabinetry for storage, and an abundance of counter space for both meal preparation and entertaining. The dining area connects to a generous, fully fenced backyard, complete with a concrete patio ideal for barbecues and plenty of space for pets and play. Upstairs, you will find five well-sized bedrooms, including the owner's suite, which offers vaulted ceilings, a walk-in closet, dual sinks, and a jetted tub with a view! For added convenience, the laundry room is also located upstairs. Situated in the desirable Parkview Trails neighborhood, this home is just minutes from downtown Battle Ground, with restaurants, shopping, parks, and schools nearby.
Location
State WA
County Clark
Area _61
Zoning R7
Rooms
Basement Crawl Space
Interior
Interior Features Jetted Tub, Laminate Flooring, Laundry, Vaulted Ceiling, Wallto Wall Carpet
Heating Forced Air
Cooling Central Air
Appliance Dishwasher, Disposal, Free Standing Range, Microwave, Pantry, Stainless Steel Appliance, Tile
Exterior
Exterior Feature Fenced, Patio, Porch, Yard
Parking Features Attached
Garage Spaces 2.0
Roof Type Composition
Garage Yes
Building
Lot Description Level
Story 2
Sewer Public Sewer
Water Public Water
Level or Stories 2
Schools
Elementary Schools Daybreak
Middle Schools Daybreak
High Schools Battle Ground
Others
Senior Community No
Acceptable Financing Cash, Conventional, FHA, VALoan
Listing Terms Cash, Conventional, FHA, VALoan
Read Less Info
Want to know what your home might be worth? Contact us for a FREE valuation!

Our team is ready to help you sell your home for the highest possible price ASAP







