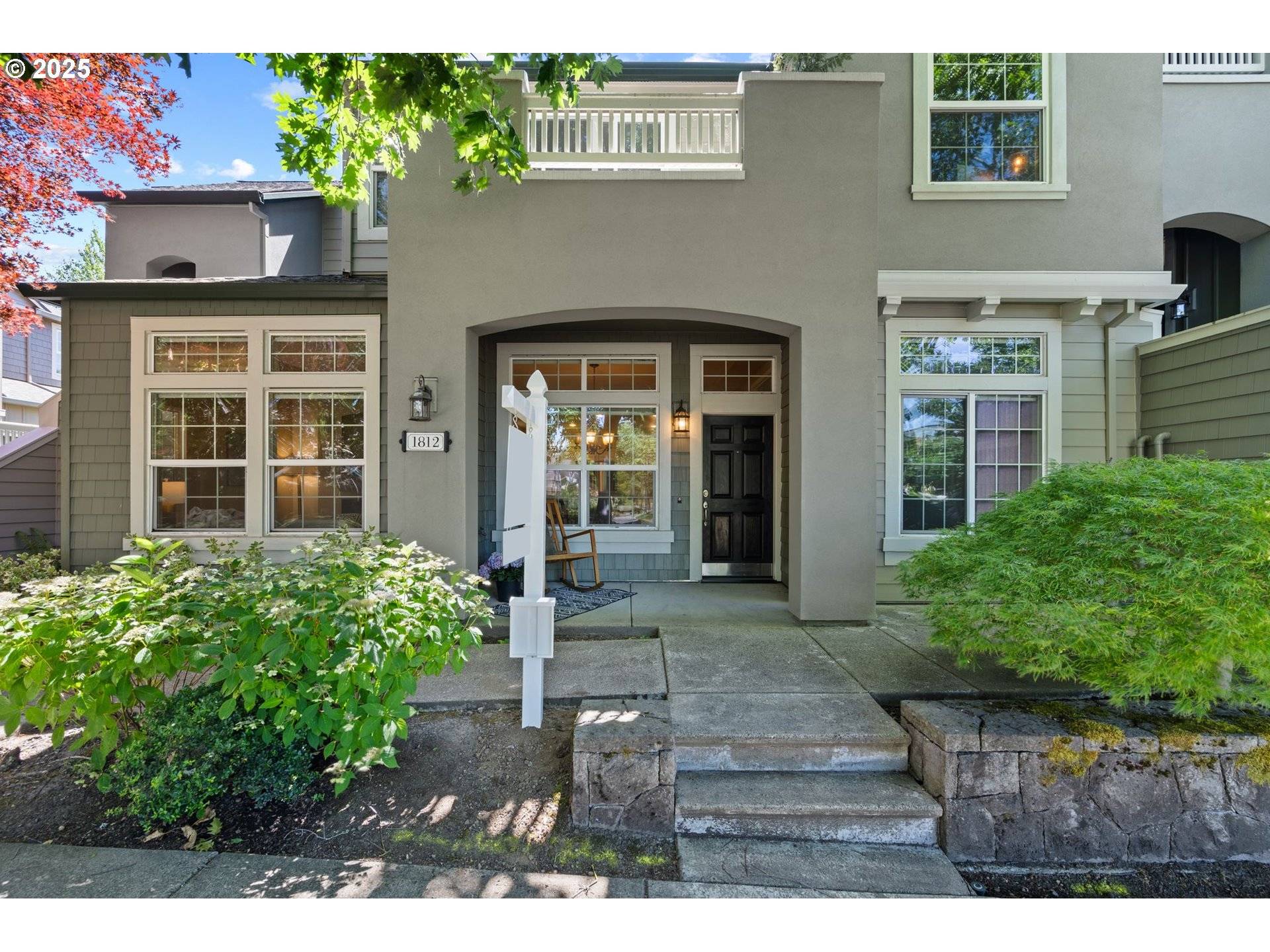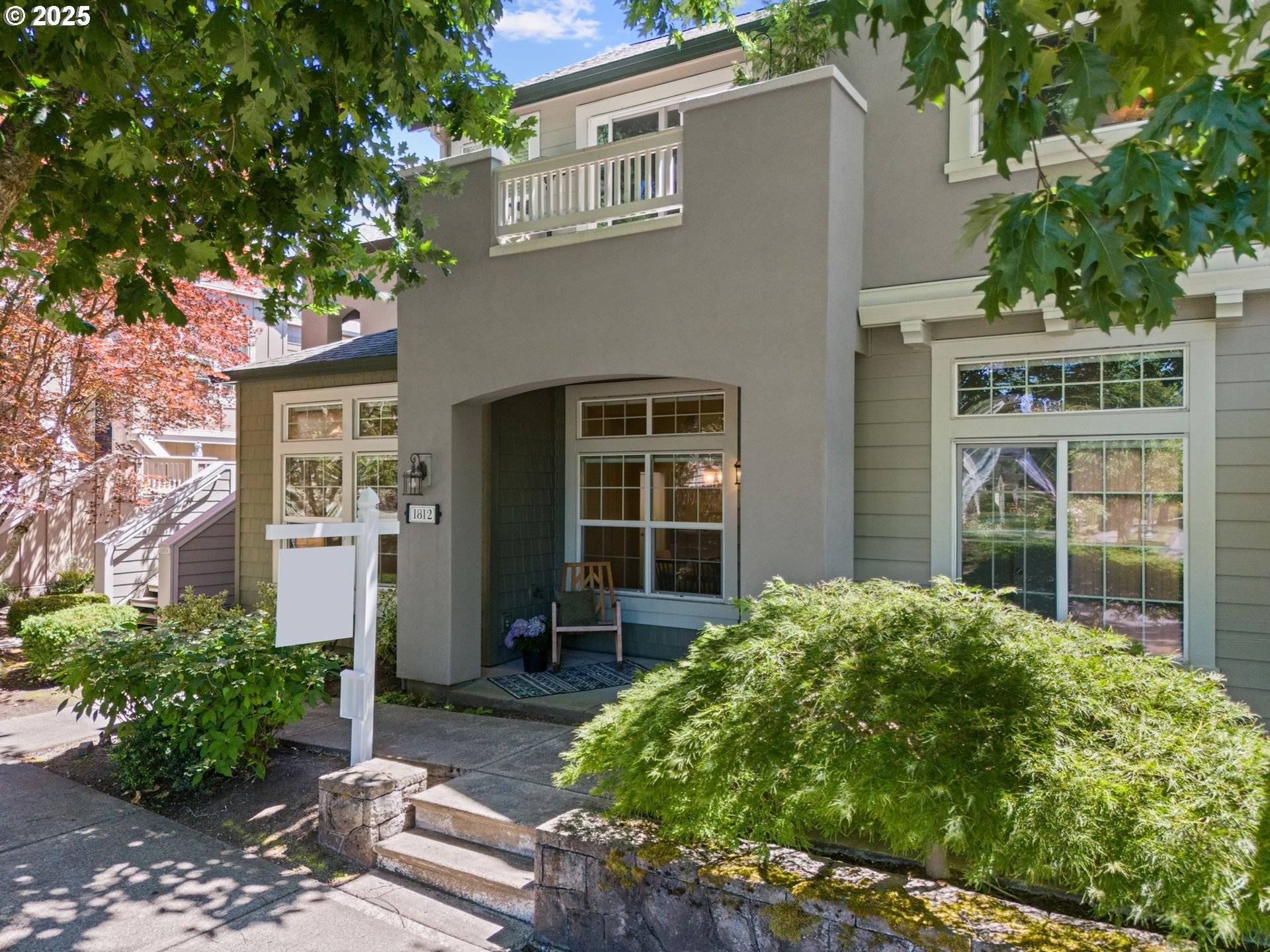2 Beds
2 Baths
1,037 SqFt
2 Beds
2 Baths
1,037 SqFt
OPEN HOUSE
Sun Jul 20, 12:00pm - 3:00pm
Key Details
Property Type Condo
Sub Type Condominium
Listing Status Active
Purchase Type For Sale
Square Footage 1,037 sqft
Price per Sqft $385
MLS Listing ID 249395500
Style Stories1, Common Wall
Bedrooms 2
Full Baths 2
HOA Fees $392/mo
Year Built 2000
Annual Tax Amount $4,228
Tax Year 2024
Property Sub-Type Condominium
Property Description
Location
State OR
County Washington
Area _152
Rooms
Basement None
Interior
Interior Features Engineered Hardwood, Garage Door Opener, Granite, Washer Dryer
Heating Forced Air
Cooling Central Air
Fireplaces Number 1
Fireplaces Type Gas
Appliance Builtin Range, Dishwasher, Disposal, Free Standing Refrigerator, Gas Appliances, Granite, Microwave, Pantry
Exterior
Exterior Feature Porch
Parking Features Attached
Garage Spaces 1.0
Roof Type Composition
Accessibility AccessibleApproachwithRamp, GarageonMain, GroundLevel, MainFloorBedroomBath, OneLevel, UtilityRoomOnMain
Garage Yes
Building
Story 1
Foundation Slab
Sewer Public Sewer
Water Public Water
Level or Stories 1
Schools
Elementary Schools West Union
Middle Schools Poynter
High Schools Liberty
Others
Senior Community No
Acceptable Financing Cash, Conventional, StateGILoan, VALoan
Listing Terms Cash, Conventional, StateGILoan, VALoan







