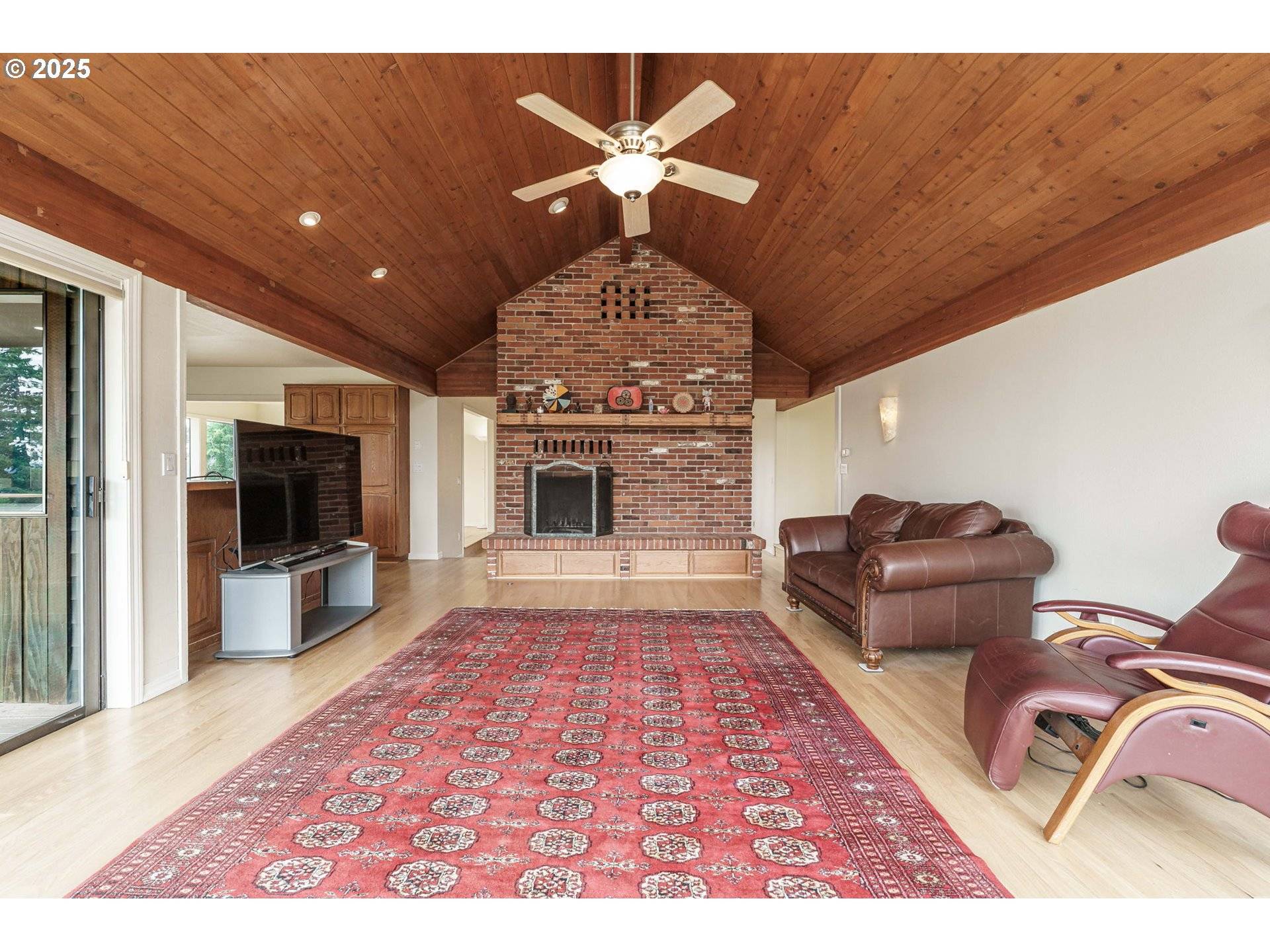3 Beds
2 Baths
2,168 SqFt
3 Beds
2 Baths
2,168 SqFt
OPEN HOUSE
Sun Jul 06, 11:00am - 1:00pm
Key Details
Property Type Single Family Home
Sub Type Single Family Residence
Listing Status Active
Purchase Type For Sale
Square Footage 2,168 sqft
Price per Sqft $345
Subdivision Rosemont Summit
MLS Listing ID 210711835
Style Chalet, Custom Style
Bedrooms 3
Full Baths 2
Year Built 1981
Annual Tax Amount $8,447
Tax Year 2024
Property Sub-Type Single Family Residence
Property Description
Location
State OR
County Clackamas
Area _147
Rooms
Basement Crawl Space
Interior
Interior Features Ceiling Fan, Garage Door Opener, Hardwood Floors, High Ceilings, Laundry, Vaulted Ceiling, Wallto Wall Carpet
Heating Forced Air95 Plus
Cooling Central Air
Fireplaces Number 2
Fireplaces Type Wood Burning
Appliance Builtin Range, Cook Island, Dishwasher, Disposal, Free Standing Refrigerator, Gas Appliances
Exterior
Exterior Feature Covered Deck, Deck, Fenced, Yard
Parking Features Attached, ExtraDeep, Oversized
Garage Spaces 2.0
View Mountain, Territorial, Valley
Roof Type Tile
Garage Yes
Building
Lot Description Corner Lot, Level, Sloped
Story 2
Foundation Concrete Perimeter
Sewer Public Sewer
Water Public Water
Level or Stories 2
Schools
Elementary Schools Bolton
Middle Schools Athey Creek
High Schools West Linn
Others
Senior Community No
Acceptable Financing Cash, Conventional, FHA, VALoan
Listing Terms Cash, Conventional, FHA, VALoan







