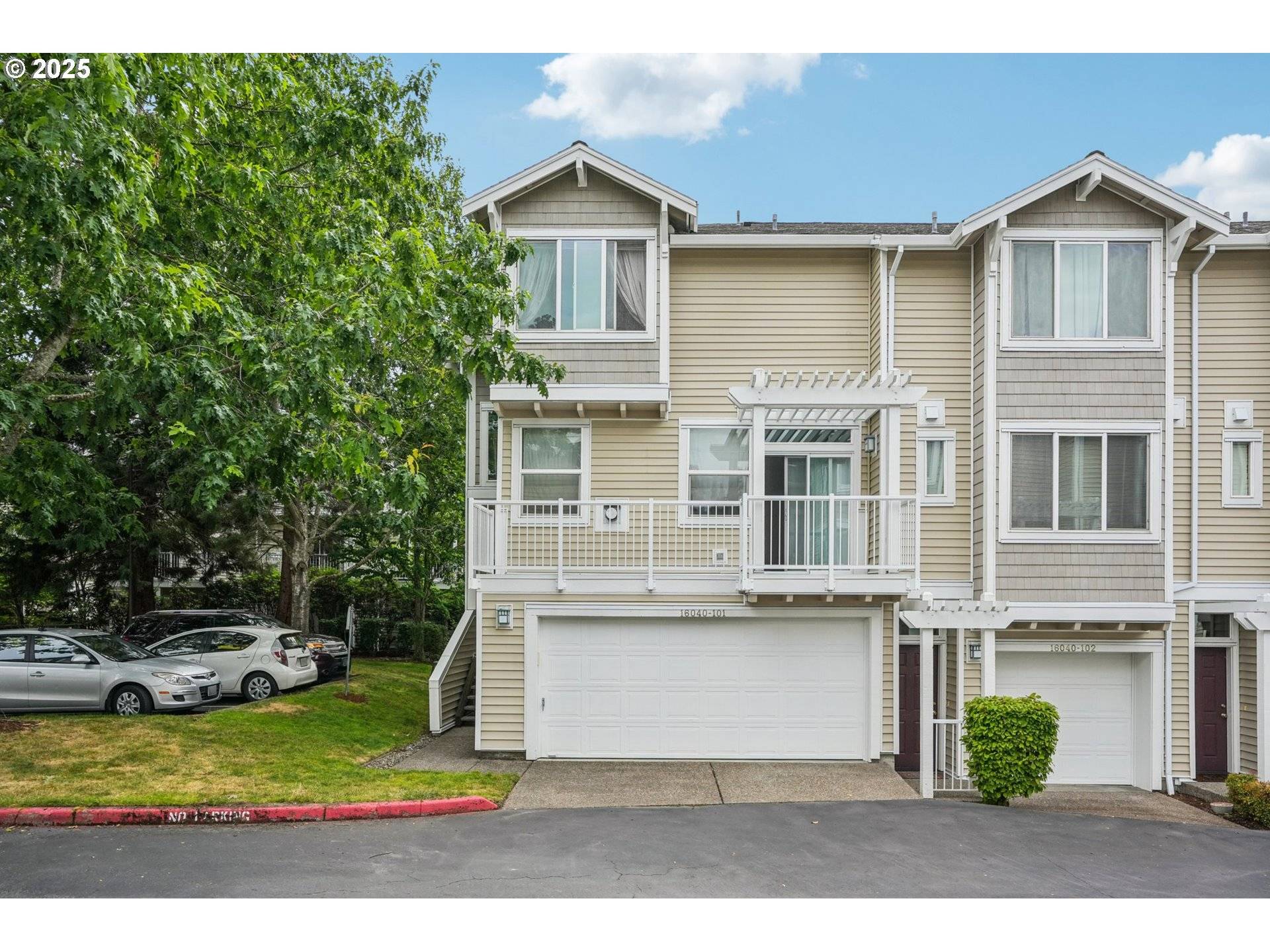3 Beds
2.1 Baths
1,718 SqFt
3 Beds
2.1 Baths
1,718 SqFt
OPEN HOUSE
Sat Jul 05, 11:00am - 1:00pm
Sun Jul 06, 11:00am - 1:00pm
Key Details
Property Type Townhouse
Sub Type Townhouse
Listing Status Active
Purchase Type For Sale
Square Footage 1,718 sqft
Price per Sqft $256
MLS Listing ID 409531976
Style Townhouse
Bedrooms 3
Full Baths 2
HOA Fees $435/mo
Year Built 2001
Annual Tax Amount $5,851
Tax Year 2024
Property Sub-Type Townhouse
Property Description
Location
State OR
County Washington
Area _150
Interior
Interior Features Laminate Flooring, Quartz, Tile Floor, Washer Dryer
Heating Forced Air
Cooling Central Air
Fireplaces Number 1
Fireplaces Type Gas
Appliance Builtin Oven, Cooktop, Dishwasher, Disposal, Free Standing Refrigerator, Microwave, Quartz, Stainless Steel Appliance, Tile
Exterior
Parking Features Attached
Garage Spaces 2.0
View Territorial
Roof Type Composition
Garage Yes
Building
Lot Description Corner Lot, Trees
Story 3
Foundation Slab
Sewer Public Sewer
Water Public Water
Level or Stories 3
Schools
Elementary Schools Barnes
Middle Schools Meadow Park
High Schools Beaverton
Others
Senior Community No
Acceptable Financing Cash, Conventional, FHA, VALoan
Listing Terms Cash, Conventional, FHA, VALoan
Virtual Tour https://my.matterport.com/show/?m=BMuKJb4LQBo&mls=1







