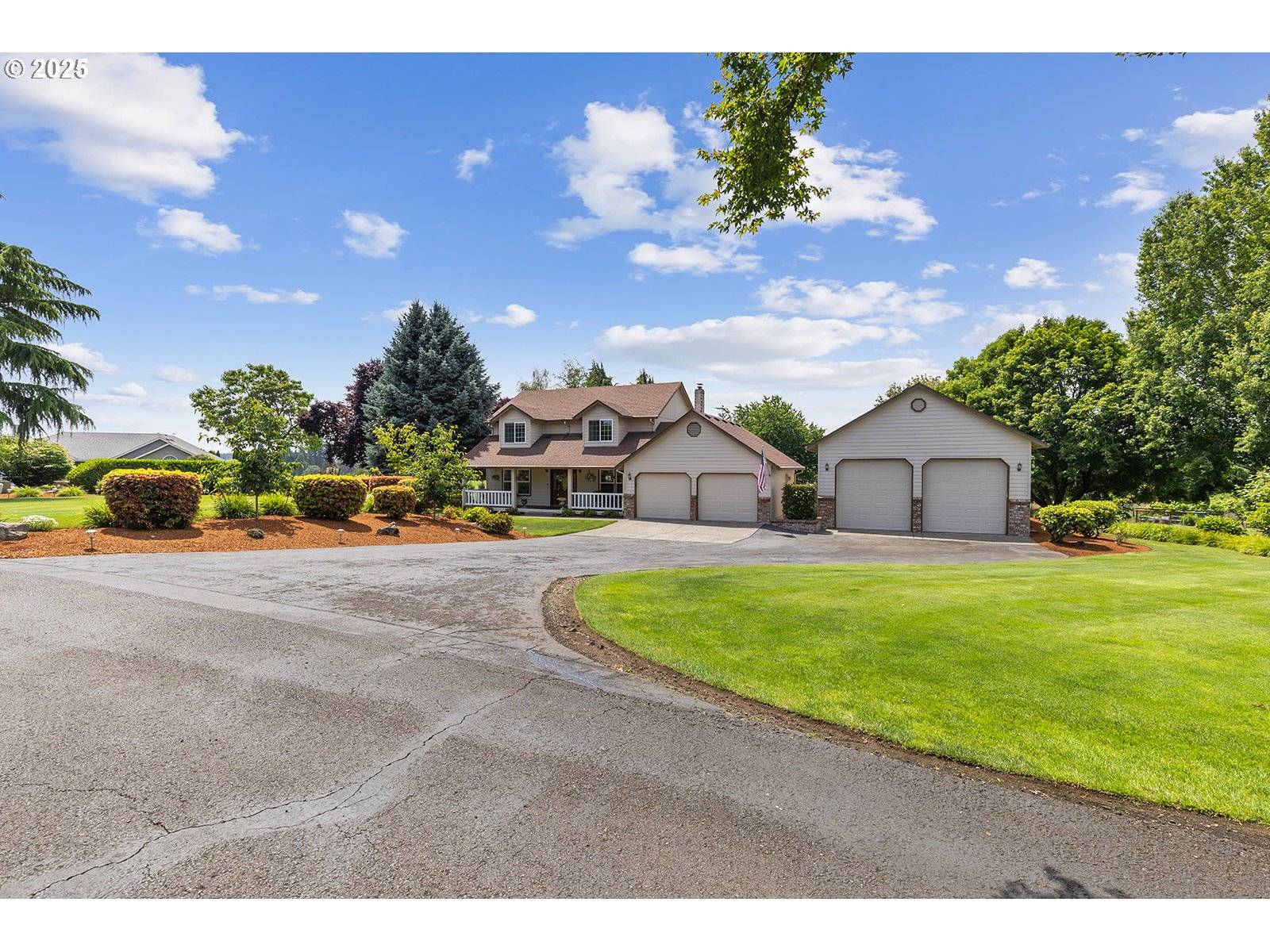4 Beds
2.1 Baths
2,080 SqFt
4 Beds
2.1 Baths
2,080 SqFt
OPEN HOUSE
Sat Jun 28, 11:00am - 1:00pm
Sun Jun 29, 11:00am - 1:00pm
Key Details
Property Type Single Family Home
Sub Type Single Family Residence
Listing Status Active
Purchase Type For Sale
Square Footage 2,080 sqft
Price per Sqft $426
MLS Listing ID 372121667
Style Stories2
Bedrooms 4
Full Baths 2
Year Built 1988
Annual Tax Amount $4,648
Tax Year 2024
Lot Size 1.000 Acres
Property Sub-Type Single Family Residence
Property Description
Location
State WA
County Clark
Area _52
Zoning AG-20
Rooms
Basement None
Interior
Interior Features Ceiling Fan, Central Vacuum, Engineered Hardwood, Garage Door Opener, High Speed Internet, Laundry, Sound System, Tile Floor, Wallto Wall Carpet
Heating Forced Air, Heat Pump, Wood Stove
Cooling Central Air, Heat Pump
Fireplaces Number 1
Fireplaces Type Insert, Wood Burning
Appliance Builtin Oven, Builtin Range, Dishwasher, E N E R G Y S T A R Qualified Appliances, Pantry, Quartz, Stainless Steel Appliance
Exterior
Exterior Feature Covered Deck, Fire Pit, Free Standing Hot Tub, Garden, Outbuilding, Patio, Porch, Private Road, Raised Beds, R V Boat Storage, Second Garage, Security Lights, Sprinkler, Tool Shed, Water Feature, Workshop, Yard
Parking Features Attached
Garage Spaces 2.0
View Territorial
Roof Type Composition
Accessibility GarageonMain
Garage Yes
Building
Lot Description Cul_de_sac, Level, Private, Trees
Story 2
Foundation Concrete Perimeter
Sewer Septic Tank
Water Well
Level or Stories 2
Schools
Elementary Schools Other
Middle Schools Other
High Schools Prairie
Others
Senior Community No
Acceptable Financing Cash, Conventional, FHA, VALoan
Listing Terms Cash, Conventional, FHA, VALoan







