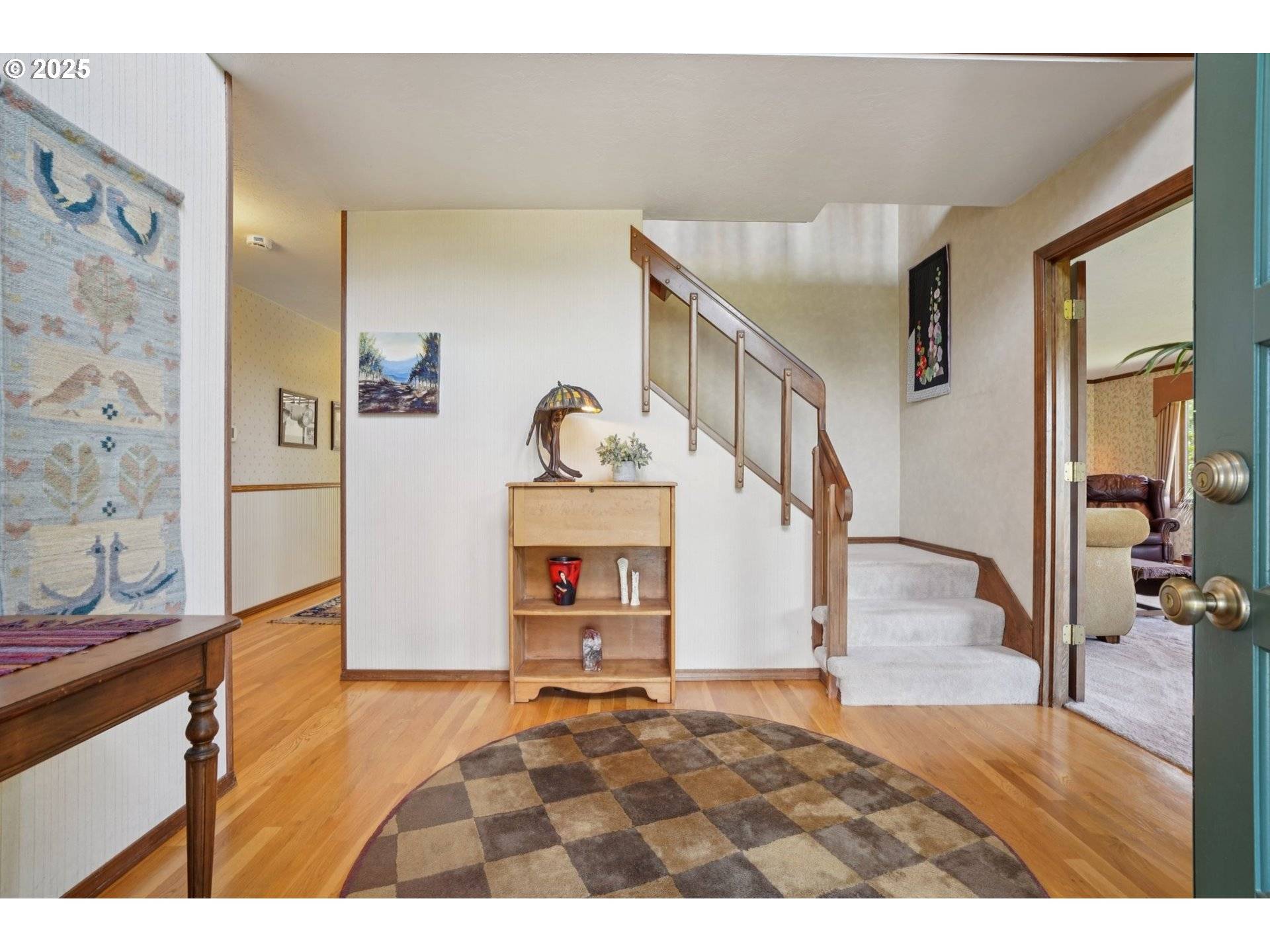5 Beds
3 Baths
3,612 SqFt
5 Beds
3 Baths
3,612 SqFt
Key Details
Property Type Single Family Home
Sub Type Single Family Residence
Listing Status Active
Purchase Type For Sale
Square Footage 3,612 sqft
Price per Sqft $221
Subdivision Mary Almond View Acres
MLS Listing ID 377287323
Style Stories2, Traditional
Bedrooms 5
Full Baths 3
Year Built 1981
Annual Tax Amount $10,638
Tax Year 2024
Lot Size 0.270 Acres
Property Sub-Type Single Family Residence
Property Description
Location
State OR
County Multnomah
Area _144
Rooms
Basement Crawl Space
Interior
Interior Features Garage Door Opener, Granite, Hardwood Floors, High Speed Internet, Laundry, Tile Floor, Wallto Wall Carpet, Washer Dryer, Wood Floors
Heating Forced Air
Cooling Central Air
Fireplaces Number 2
Fireplaces Type Stove, Wood Burning
Appliance Builtin Range, Dishwasher, Disposal, Free Standing Range, Free Standing Refrigerator, Gas Appliances, Instant Hot Water, Island, Quartz
Exterior
Exterior Feature Fenced, Garden, Gas Hookup, Patio, Porch, Raised Beds, R V Parking, R V Boat Storage, Tool Shed, Workshop, Yard
Parking Features Attached
Garage Spaces 2.0
View Mountain, Territorial
Roof Type Tile
Accessibility MainFloorBedroomBath, MinimalSteps, UtilityRoomOnMain
Garage Yes
Building
Lot Description Level
Story 2
Foundation Concrete Perimeter
Sewer Public Sewer
Water Public Water
Level or Stories 2
Schools
Elementary Schools East Gresham
Middle Schools Dexter Mccarty
High Schools Gresham
Others
Senior Community No
Acceptable Financing Cash, Conventional, FHA, VALoan
Listing Terms Cash, Conventional, FHA, VALoan







