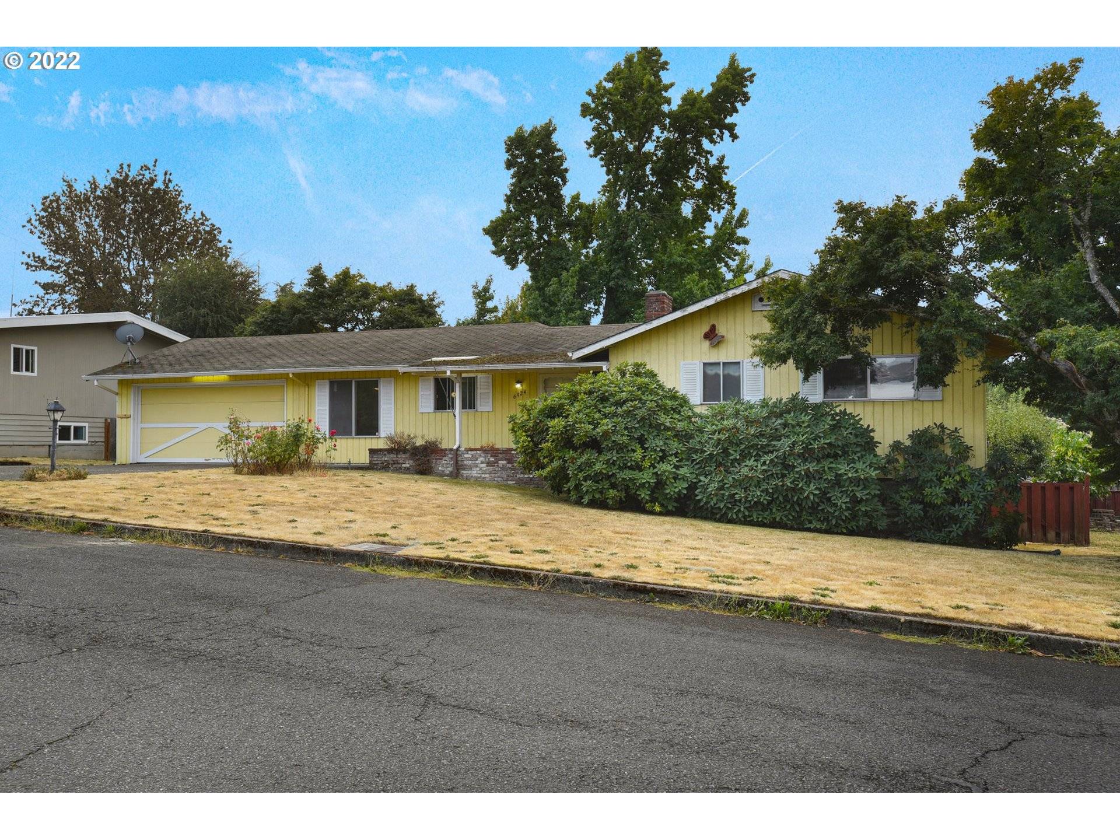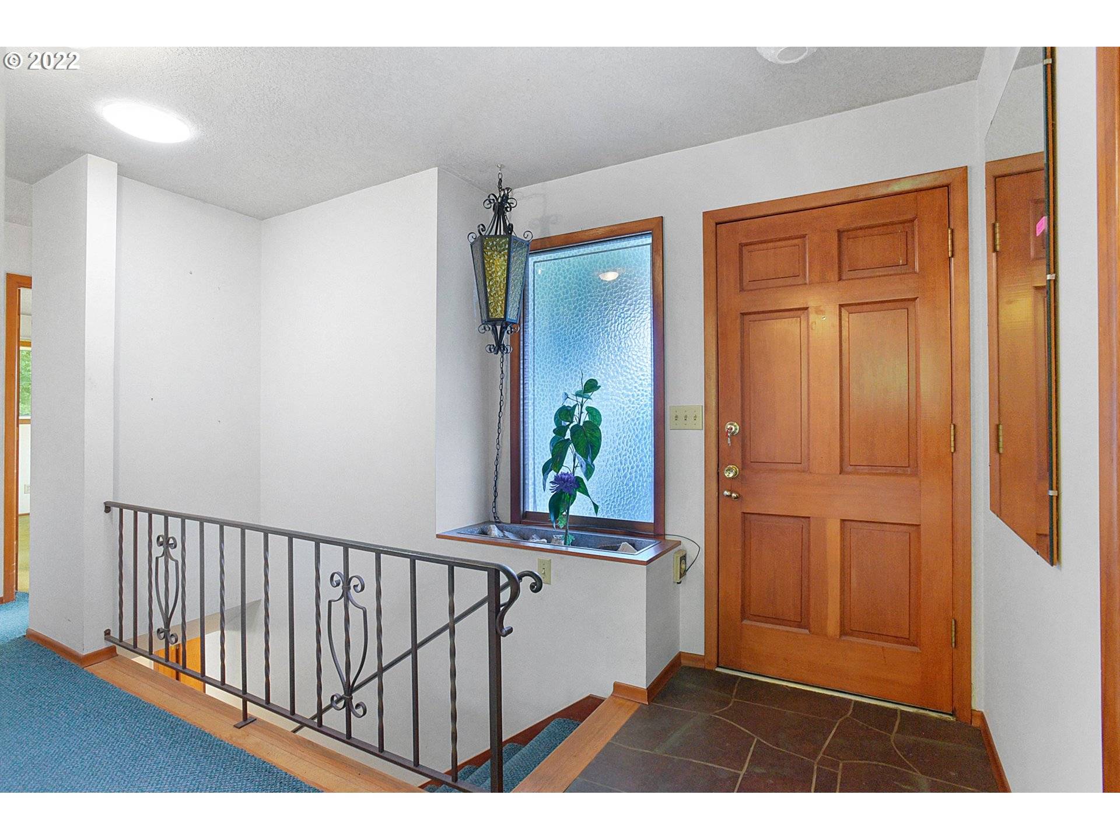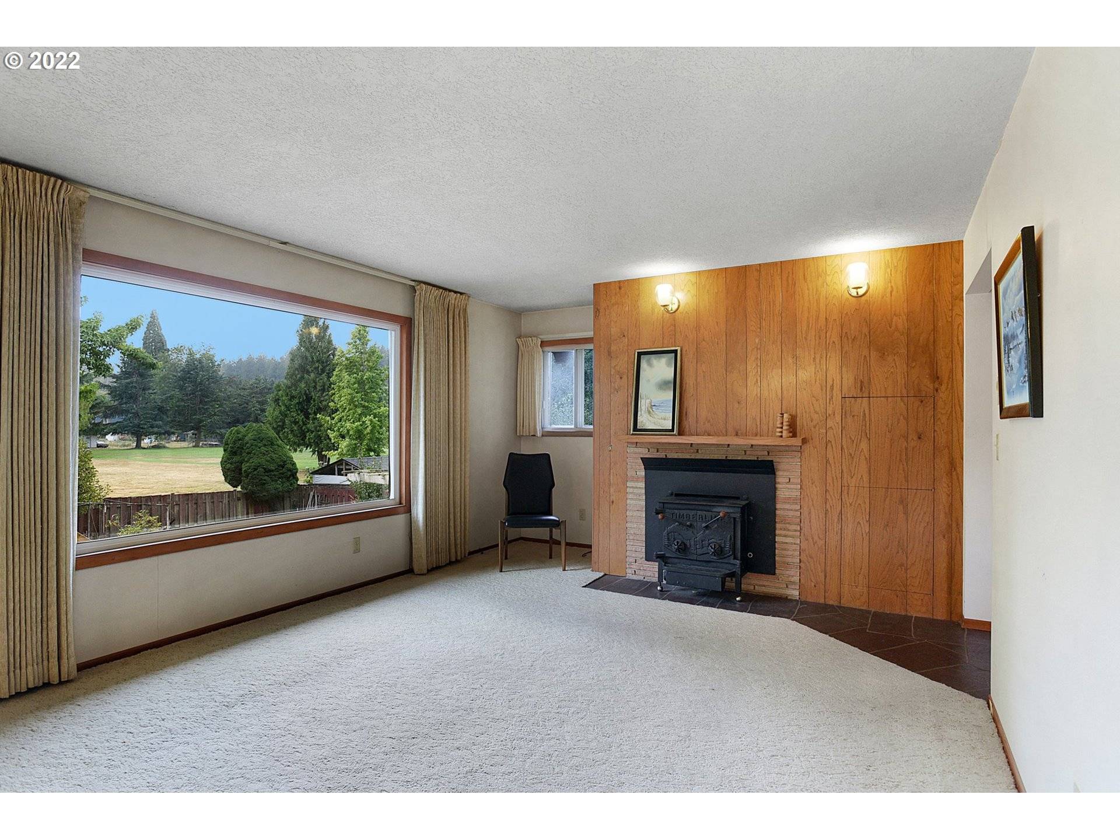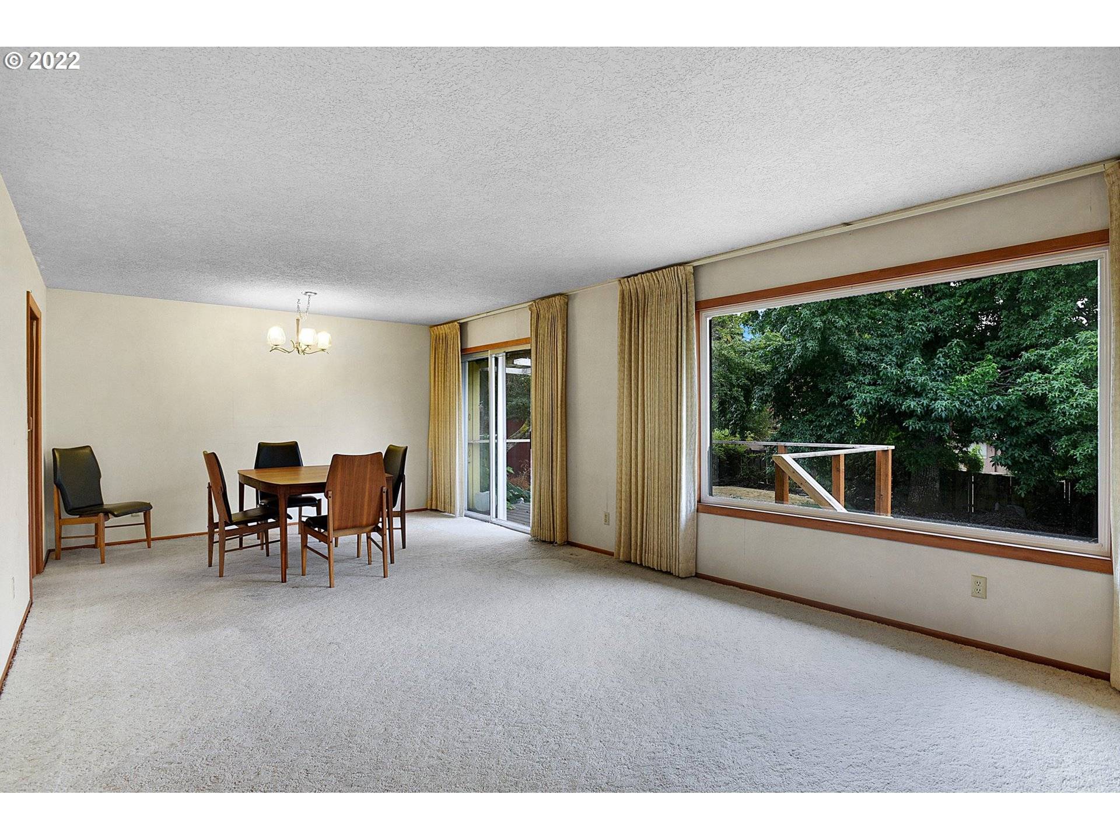Bought with Harcourts Real Estate Network Group
$ 450,000
3 Beds
2 Baths
2,592 SqFt
$ 450,000
3 Beds
2 Baths
2,592 SqFt
Key Details
Sold Price $450,000
Property Type Single Family Home
Sub Type Single Family Residence
Listing Status Sold
Purchase Type For Sale
Square Footage 2,592 sqft
Price per Sqft $173
Subdivision Oatfield
MLS Listing ID 22300274
Sold Date 11/02/22
Style Daylight Ranch, Mid Century Modern
Bedrooms 3
Full Baths 2
HOA Y/N No
Year Built 1963
Annual Tax Amount $4,388
Tax Year 2021
Lot Size 10,018 Sqft
Property Sub-Type Single Family Residence
Property Description
Location
State OR
County Clackamas
Area _145
Zoning R10
Rooms
Basement Daylight, Finished
Interior
Interior Features Garage Door Opener, Laundry, Wallto Wall Carpet, Wood Floors
Heating Ceiling, Radiant, Zoned
Cooling None
Fireplaces Number 2
Fireplaces Type Insert, Stove, Wood Burning
Appliance Builtin Oven, Cooktop, Dishwasher, Range Hood
Exterior
Exterior Feature Deck, Fenced, Patio
Parking Features Attached
Garage Spaces 2.0
View Y/N true
View Territorial
Roof Type Composition
Accessibility AccessibleEntrance, GarageonMain, MainFloorBedroomBath, MinimalSteps
Garage Yes
Building
Lot Description Level, Sloped, Terraced
Story 2
Foundation Concrete Perimeter, Slab
Sewer Public Sewer
Water Public Water
Level or Stories 2
New Construction No
Schools
Elementary Schools View Acres
Middle Schools Alder Creek
High Schools Putnam
Others
Senior Community No
Acceptable Financing Cash, Conventional
Listing Terms Cash, Conventional







